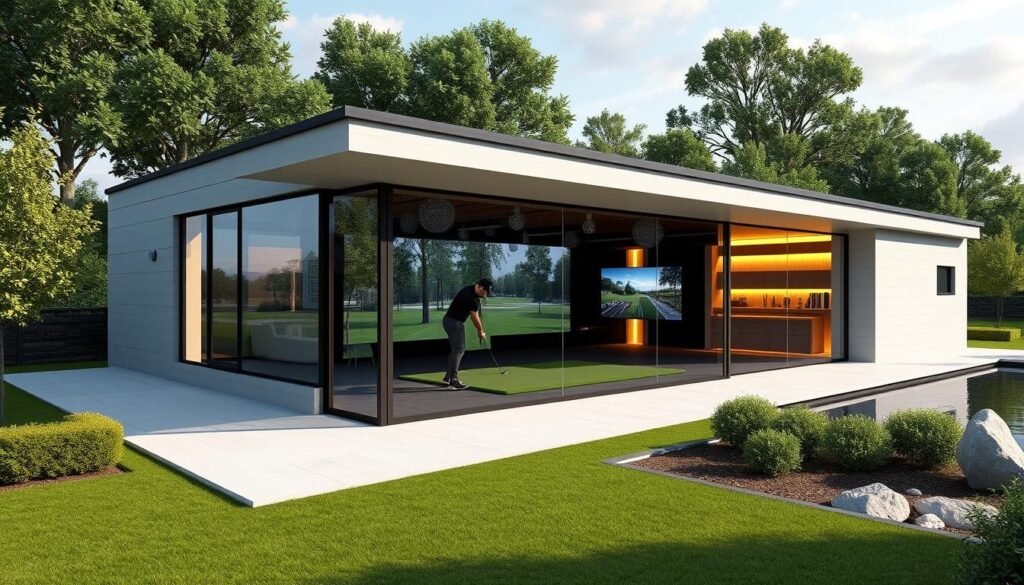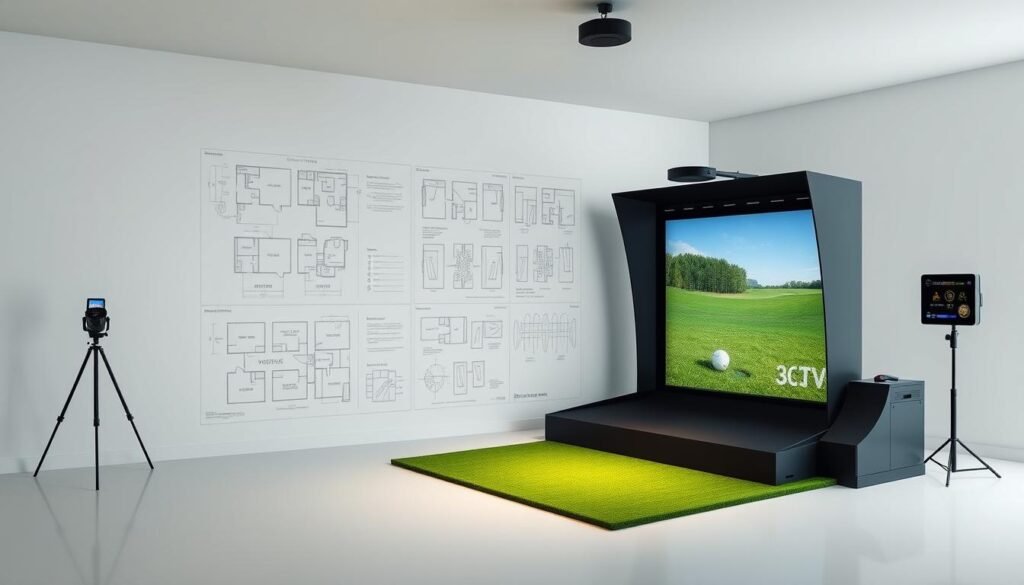Imagine perfecting your swing year-round without leaving your house. Home golf simulators offer this convenience, but hidden rules could turn your backyard paradise into a costly mistake. Why? Because unexpected regulations often surprise homeowners who skip crucial research.
Local zoning laws and property codes vary widely across states. Structural changes like raised platforms or electrical upgrades might trigger permit requirements. Even temporary installations could face scrutiny if they alter your home’s footprint.
Key Takeaways
- Local guidelines determine approval needs for indoor sports setups
- Structural modifications often require official sign-offs
- Electrical system changes may need certified inspections
- Property value impacts could influence permit decisions
- Permitted development rights vary by municipality
- Non-compliance risks fines or required dismantling
Before purchasing equipment, understand how your county classifies recreational home additions. Some areas allow enclosures under 200 sq. ft. without permits, while others enforce strict noise ordinances. Proactive research prevents headaches later.
Understanding Your Home Golf Simulator Project
Transform any room into a virtual driving range with today’s advanced sports technology. Modern systems blend entertainment and training tools, letting you analyze every aspect of your game while enjoying famous courses like Pebble Beach or St. Andrews.
What Is a Golf Simulator?
A complete setup combines precision sensors, high-definition projection, and responsive turf mats. Launch monitors track ball speed and spin rates, while impact screens display real-time data overlays. Packages like the SkyTrak Series use photometric technology for instant swing feedback.
Plug-and-play systems minimize setup hassles. The ES Tour Series, for example, arrives pre-configured with adjustable enclosures. Most kits require standard electrical outlets and 9-foot ceilings – no major renovations needed for basic installations.
Benefits of an Indoor Golf Setup
Practice becomes weatherproof and time-efficient. Rain or shine, you can refine putting techniques or experiment with club selections. Multiplayer modes turn solo sessions into family competitions, blending skill development with social fun.
Advanced software breaks down swing mechanics frame by frame. Identify grip errors or stance imbalances through instant replays. Some systems even compare your metrics to professional benchmarks, creating targeted improvement plans.
Also read: Golf Simulator: The Ultimate Beginner’s Guide
Planning Considerations for Installing a Simulator
Setting up a simulator requires navigating local building codes and municipal guidelines. While excitement builds about virtual fairways, compliance with safety standards and zoning rules ensures your project avoids legal snags.

Key Regulations and Guidelines
Three primary factors influence approval needs:
- Installation complexity: Plug-and-play systems in existing rooms rarely need permits. Custom builds with structural changes often do
- Space usage: Converting garages or basements follows different rules than new additions
- Local codes: 62% of U.S. counties require inspections for electrical upgrades exceeding 30 amps
Residential projects typically face fewer hurdles than commercial ventures. However, even home installations might require approval if they:
- Modify load-bearing walls
- Add permanent lighting fixtures
- Increase property noise levels
Consulting professionals early prevents 83% of common issues according to recent surveys. Architects can advise on ceiling height requirements, while electricians ensure proper circuit capacity.
Do I Need Planning Permission for a Golf Simulator
Securing authorization for recreational upgrades involves strategic preparation. Start by requesting pre-application guidance through your municipal portal – 78% of applicants find this step clarifies requirements upfront.

Preparing Your Application
Assemble these critical documents before submission:
- Scaled property diagrams showing installation boundaries
- Technical specifications for simulator components
- Electrical load calculations signed by licensed professionals
Most councils process standard requests within 56 days. Complex projects involving structural changes might extend review periods by 30-45 days. Fees typically range from $150-$800 depending on project scope.
Consulting Your Local Planning Authority
Early dialogue with municipal experts prevents 64% of common rejections. Schedule face-to-face meetings to discuss:
- Noise mitigation strategies
- Permitted development allowances
- Neighbor notification protocols
“Bring preliminary sketches to consultations – visual aids help us provide targeted feedback quickly.”
Many residential installations qualify under temporary structure exemptions if they occupy existing spaces like garages. Permanent outdoor enclosures usually require full authorization. Always verify current codes – 22 states updated recreational facility guidelines in 2023.
Size and Space Requirements for Your Simulator Room
Creating the perfect practice environment starts with understanding spatial needs. Your setup’s success hinges on balancing swing freedom with safety – skimp on measurements, and you’ll risk damaged equipment or injury.
Minimum Dimensions and Layout
Three core measurements define functional simulator spaces:
- Length: 11.5 feet (3.5m) minimum, but 15 feet (4.5m) allows full follow-through for most players
- Width: 8 feet (2.5m) prevents wall contact during swings – 10 feet (3m) improves comfort
- Height: 8-foot (2.5m) ceilings keep clubs from scraping overhead surfaces
These dimensions create a 129-215 sq. ft. area. Larger spaces let you add seating or club racks without crowding the hitting zone. Position screens 10-12 feet from the tee line for accurate shot tracking.
Professional installer Mark Teesworth notes:
“Left-handed players often need 6-8 inches more width than right-handed users. Always test swings before finalizing layouts.”
Measure existing rooms diagonally – vaulted ceilings might offer hidden height advantages. Basements frequently work well, but check for low beams or ductwork. If modifying walls, consult structural engineers to avoid permit triggers.
Also read: How Much To Have A Golf Simulator Installed?
Navigating Permitted Development and Building Regulations
Understanding property improvement rules becomes simpler when you know where flexibility exists. Permitted development rights let homeowners bypass full planning applications for specific projects – including recreational spaces like practice setups.
Understanding Permitted Development Rights
These rights allow structures under 50% of your garden area. For example, a 500 sq. ft. yard could accommodate a 250 sq. ft. simulator enclosure without permits. Height rules change based on proximity to boundaries:
- 2.5 meters maximum within 2 meters of property lines
- 4 meters allowed for dual-pitched roofs farther from boundaries
Positioning matters. Keep installations at least 2 meters from fences or shared walls. This prevents disputes and maintains compliance. Recreational use is permitted, but sleeping quarters or rental units violate development rights.
Special properties face stricter rules. Listed buildings and conservation areas often require full planning approval regardless of structure size. One planning consultant notes:
“Always request written confirmation from local authorities – verbal approvals lack legal standing.”
Document your project’s dimensions and placement. Photographs and scaled drawings help prove compliance if questions arise later. When in doubt, consult licensed surveyors before breaking ground.
Additional Considerations for a Hassle-Free Installation
Three hidden challenges could derail your simulator project if overlooked. While modern systems simplify setup, unexpected technical demands often surface during installation.
Electrical, Structural, and HOA Concerns
High-powered projection systems might need dedicated 20-amp circuits. Older homes frequently require panel upgrades to handle simultaneous operation of launch monitors, screens, and climate control systems.
Reinforcing floors becomes critical for setups exceeding 400 pounds. Consult structural engineers if your space requires:
- Wall anchors for impact screens
- Ceiling joist modifications
- Concrete slab leveling
| Feature | Pre-Designed Packages | Custom Builds |
|---|---|---|
| Electrical Work | Minimal (standard outlets) | Dedicated circuits often required |
| Structural Changes | None typically needed | 38% require permits |
| HOA Approval | Usually exempt | 67% need review |
| Soundproofing | Built-in acoustic panels | Custom solutions needed |
Homeowners associations often impose stricter rules than municipalities. One community manager notes:
“Outdoor enclosures trigger 90% of our architectural review requests – indoor setups rarely do.”
Proper ventilation and sound dampening prevent neighbor complaints. Pre-engineered packages simplify this through integrated airflow systems and noise-reducing materials.
It’s always a good idea to consult licensed contractors early. They can identify hidden requirements like fire-rated wall materials or emergency exit clearances specific to your property.
Conclusion
Building your personal golf training space brings exciting possibilities. With proper preparation, you can enjoy year-round practice while meeting local requirements. Key factors like room height and area determine whether your project qualifies under permitted development rights.
Review electrical specs and structural modifications early. Many home golf setups avoid formal approval processes when using existing rooms. Temporary installations often face fewer restrictions than permanent outdoor structures.
Consult municipal experts to confirm specific details for your property. They’ll clarify noise limits, zoning classifications, and required documentation. This proactive approach reduces delays and ensures compliance.
Modern simulators transform spare rooms into professional-grade training zones. By balancing technical requirements with regulatory guidelines, you create a space that improves your game without legal headaches. Always verify current codes – regulations evolve frequently.
FAQ
Will a golf simulator affect my property’s resale value?
A well-designed simulator room can add appeal for buyers interested in recreational spaces. However, oversized structures or permanent installations might limit buyer interest. Balance functionality with flexibility to maximize value.
How does ceiling height impact simulator installation?
Most systems require at least 9–10 feet of vertical clearance for full swings. Low ceilings may restrict club selection or force design adjustments. Measure your space early to avoid costly modifications later.
Are noise levels from simulators a concern for neighbors?
Indoor setups typically generate minimal external noise. Garden installations might require acoustic panels or limited hours if local nuisance laws apply. Check decibel limits with your council if unsure.
Do building regulations apply to electrical setups for simulators?
Wiring for projectors, screens, or turf lighting must meet safety standards. Hire certified electricians for complex installations, especially if modifying existing circuits. Inspections may be required for compliance.
Can homeowners’ associations (HOAs) block simulator installations?
HOAs often regulate exterior changes, including garden structures. Even with permitted development rights, review covenants for design rules. For indoor setups, noise or vibration clauses might apply.
Are temporary simulator structures exempt from planning rules?
Pop-up tents or movable enclosures in gardens may avoid full permits if used seasonally. However, prolonged use or large footprints could trigger enforcement. Confirm with your local authority for clarity.
Does simulator placement within the home affect permit needs?
Basements or garages usually fall under permitted development. Attic conversions might require structural assessments. Avoid positioning near property boundaries to reduce neighbor objections.
How long does the planning process typically take?
Applications often take 8–12 weeks for approval. Delays occur if designs clash with zoning laws or require revisions. Early consultation with planners can streamline timelines.